| |
|
|
|
|
| |
|
|
|
|
| |
|
|
|
|
| |
Stellungszentrale/Auswertung. |
|
| |
|
|
|
|
| |
|
|
|
|
| |
Home |
|
| |
|
|
|
|
| |
Back |
|
| |
|
|
|
|
| |
Part 1, T-Hütte. |
|
| |
|
|
|
|
| |
Part 2,
FA and St.
Bunkers. |
|
| |
|
|
|
|
| |
Part 3, FA and
St.
Bunkers in France. |
|
| |
|
|
|
|
| |
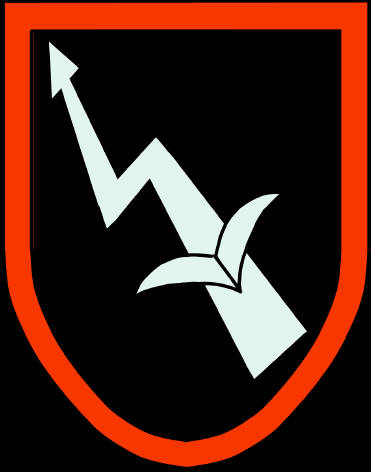 |
|
| |
|
|
|
|
| |
The Stellungszentrale/Auswertung was initially known by it's popular name T-Baracke
or T-Hut by the RAF Air Intelligence Service. In it's initial form the main function was to serve as an ops-room from where the intercept control was performed.
Additionally the Stellung would report any tracks detected to the GefStd of the NJRF.
|
|
| |
|
|
|
|
| |
|
|
|
|
| |
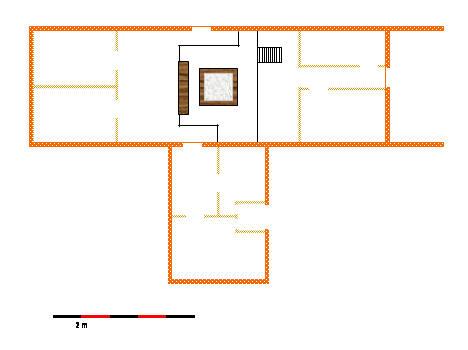 |
|
| |
A sketch of a T-Hut (windows are not indicated) in it's original shape . The door and passway on the right
leads to and connects with the mess! :-). The legs of the Seeburg-Tisch were approximately 2,5 m. The surrounding control platform was elevated an estimated 1,5 m above the floor, the glass plate of the Seeburg-Tisch was approx.80 cm above the
platform. Measurements are based on original German drawings, the lay-out is
based on POW interrogation reports. |
|
| |
|
|
|
|
| |
|
|
|
|
| |
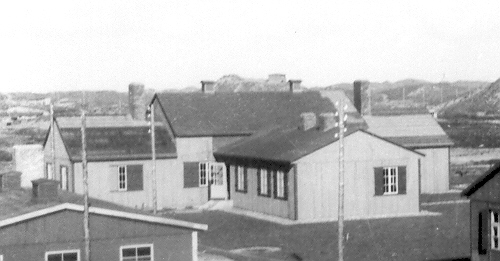 |
|
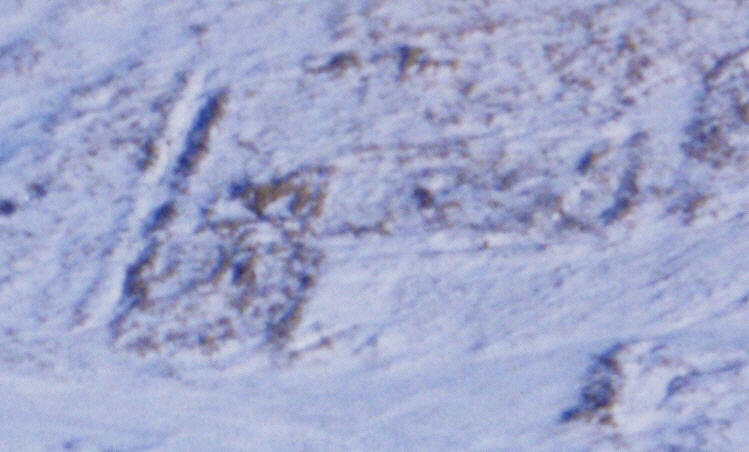 |
|
| |
The T-Hut in RINGELNATTER, Houvig. |
|
The foundation for the T-Hut in RINGELNATTER, Houvig. The foundation for the Seeburg-Tisch can be seen
clearly. 1999. |
|
| |
|
|
|
|
| |
|
|
|
|
| |
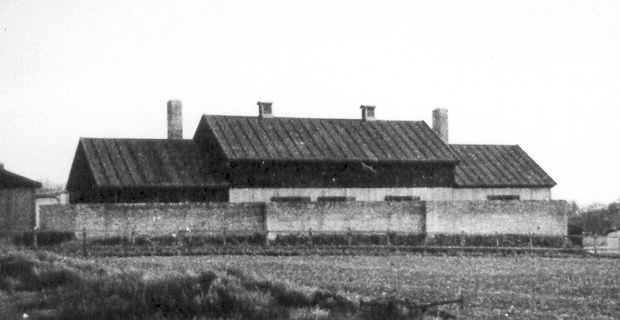 |
|
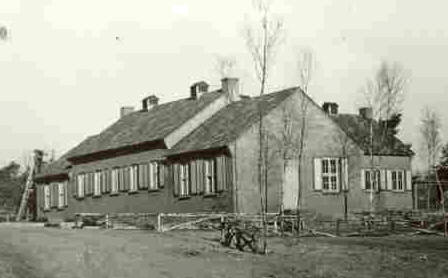 |
|
| |
The T-Hut in the never completed Stellung 73, Møn. |
|
The T-Hut in TEEROSE II, with the kind permission of Mr. Willem H. Tiemens. |
|
| |
|
|
|
|
| |
|
|
|
|
| |
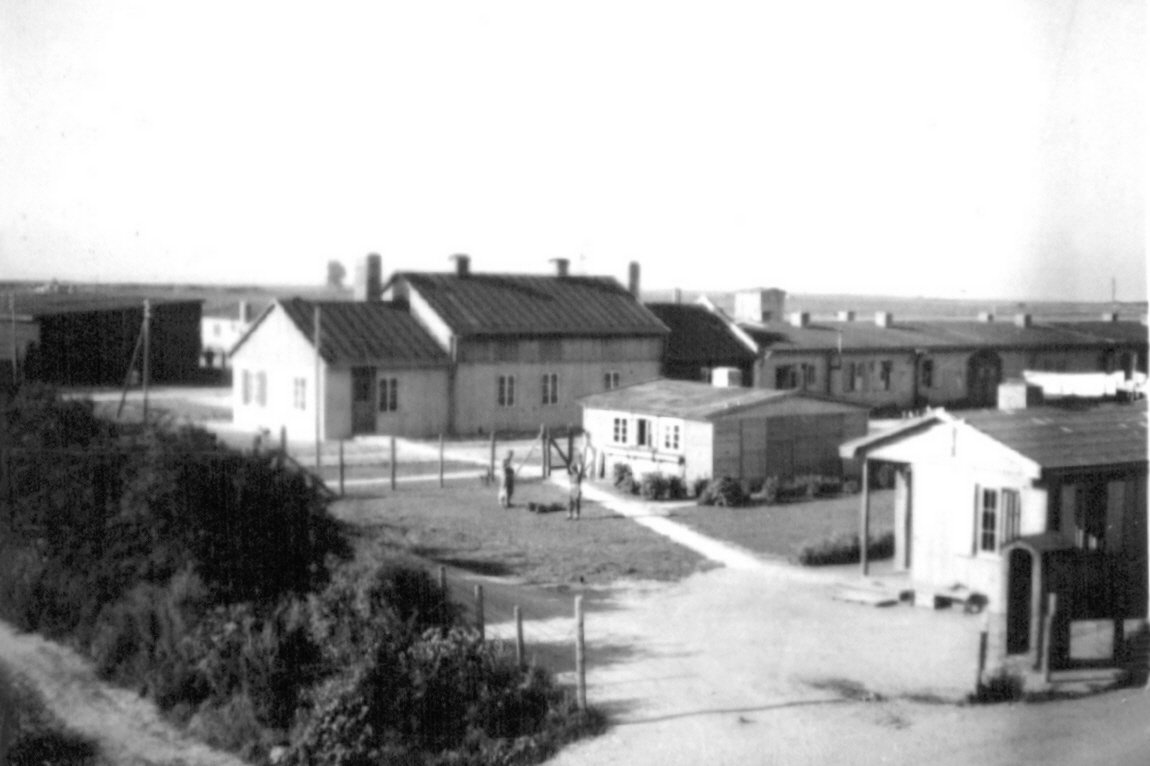 |
|
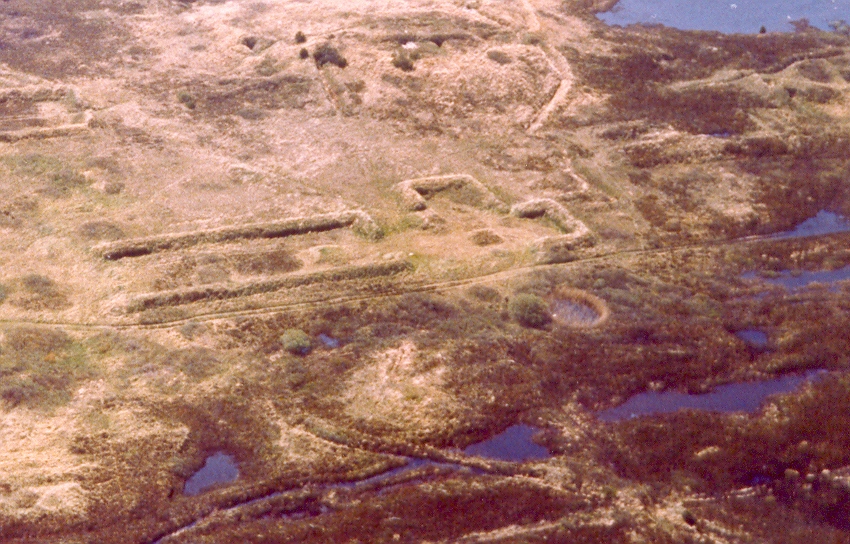 |
|
| |
The T-Hut and Mess in KROKODIL, with the kind permission of Mr. Dines Bogø. |
|
The remains of the Splitter Mauer around the T-Hut and the Mess in ROBBE SÜD, 1992. |
|
| |
|
|
|
|
| |
|
|
|
|
| |
In the above illustrations please note the variations in doors, windows and exits. The T-Hut was not so
"Regelbau". |
|
| |
|
|
|
|
| |
|
|
|
|
| |
When the Ln-Dienst was reorganized and the
procedures for the production of the Luftlage was changed, the layout of the T-Huts in Stellungen 1'ord. was changed as well. A Stellung 1'ord. would now serve as a local Flugmeldezentral receiving plots from Stellungen 2'ord.
and a FLUKO. This required an enlargement of the building in order to provide for a filtercenter. |
|
| |
|
|
|
|
| |
|
|
|
|
| |
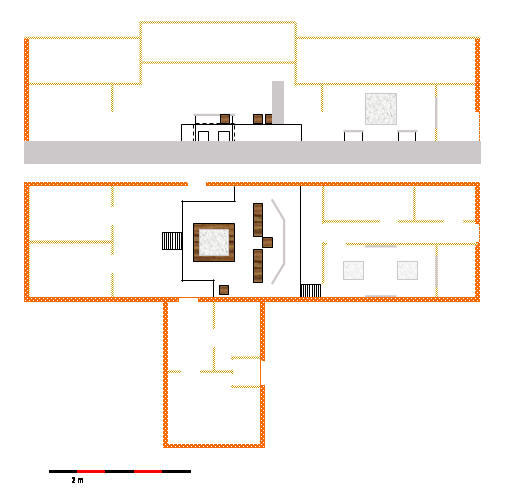 |
|
| |
A sketch of a T-Hut (windows are not indicated) in a Stellung 1'ord. after the reorganization.
The right part of the building served as the filter center. Measure-ments are based on original German drawings, the lay-out is based on POW interrogation reports and photos in author collection. |
|
| |
|
|
|
|
| |
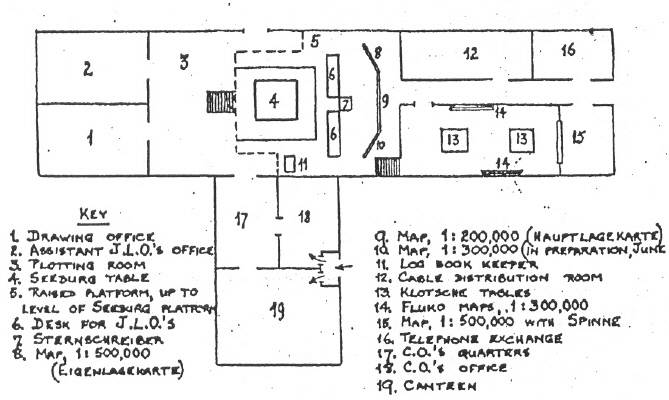 |
|
| |
Drawing of the above based on POW interrogation. |
|
| |
|
|
|
|
| |
With the introduction of Y-Verfahren
there was again a requirement for modifications in order to provide space for 5 Seeburg-Tische. |
|
| |
|
|
|
|
| |
|
|
|
|
| |
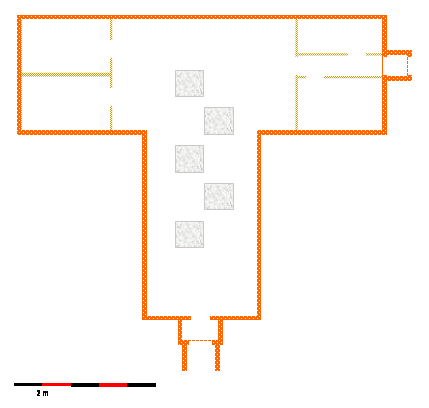 |
|
| |
A sketch of a T-Hut (windows are not indicated) in a Y-Stellung. The 5 Seeburg-Tische were not
elevated and there was no Seeburg Keller. The operators sat around the table along with the teller who reported the plot to the JD/Jafü GefStd. Drawing based on German drawing. |
|
| |
|
|
|
|
| |
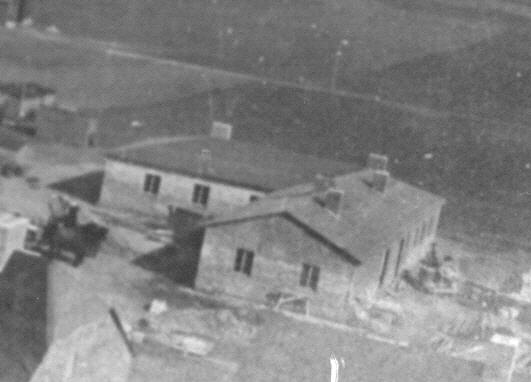 |
|
| |
The T-Hut in Jagdleit Stellung GINSTER, Glæsborg. |
|
| |
|
|
|
|
| |
Part 2, FA and St.
Bunkers. |
|
| |
|
|
|
|
| |
|
|
|
|
| |
|
|
|
|
| |
 |
|
| |
|
|
|
|
| |
Back |
|
| |
|
|
|
|
| |
|
|
|
|











